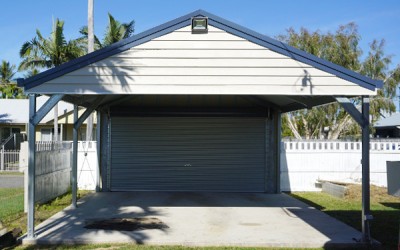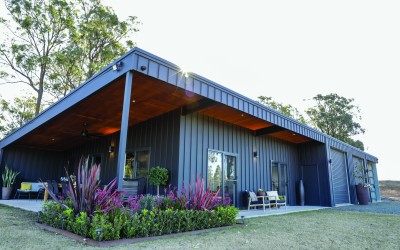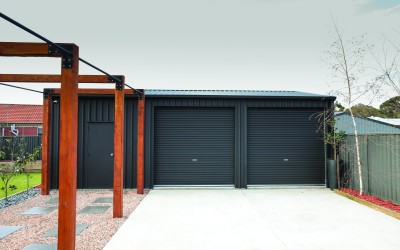
The great Aussie shed can be as unique as our DNA – a personal space used for so many different reasons.
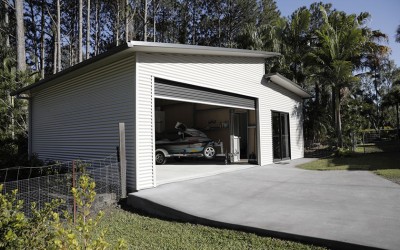
Increase the usability of your home and create a secure garage – either just for functional use, or to add an extra design feature to your home’s façade.

The Aussie barn – with its striking roofline – is the go-to for customers looking for the centre roof height of a barn, but without the drop of an American barn.
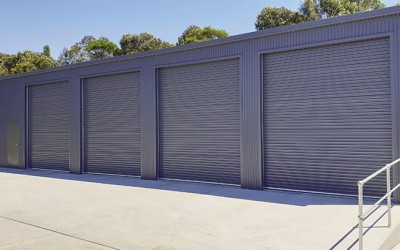
Whether you’re a self-storage facility, builder, owner, investor or buyer, we know self-storage.
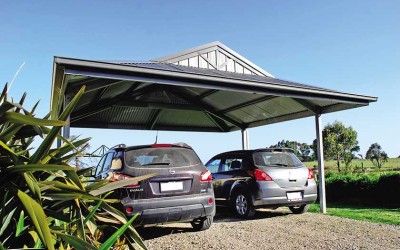
The carport is more than just a protected spot to park your car, it’s an Aussie icon.

The great entertainer – the Aussie patio. It’s not just a patio – it’s where you create memories to last a lifetime.
Hit enter to search or ESC to close
Do You Need Council Approval For A Carport In Victoria?
24 June 2025
Building a carport on your property can be a game-changer - especially in Victoria, which is known for its unpredictable weather. A carport is an excellent way to protect your car and offer you some extra storage space that's protected and safe from rain. However, before you reach out to a builder, there's one important thing you need to consider: do you need council approval in Victoria?
As with most planning approvals, the answer to whether you require council permission isn't as straightforward as you might be hoping for. The approval process will vary depending on your property's location, size, proximity to boundaries, and more. Getting these things wrong on your application can result in pushbacks and hefty fines, so it's essential that you know exactly what is expected of you before you start building.
To help you navigate this difficult process, we've broken down everything you need to know about the carport building approval process in Victoria.
Carport approvals in Victoria
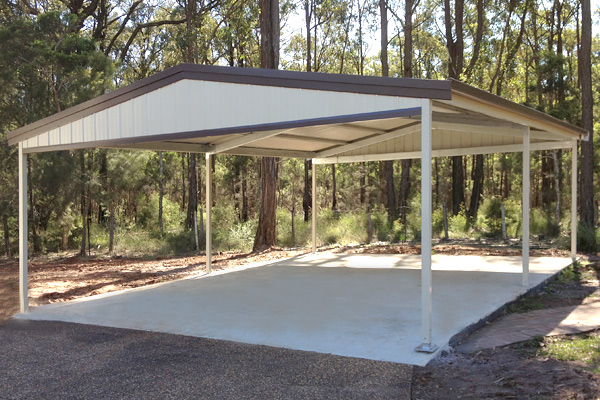
In Victoria, carports fall into a grey area of whether you need council approval or not. Whether you'll need approval will depend on a series of factors such as the size and height of your proposed plan. Essentially, this means that your carport plans might be subject to council and building approval requirements if your plans exceed a certain criterion.
However, in some cases, carports can be built without council approval as long as they meet specific requirements. This is known as 'permit exemptions' and allows you to go ahead with your plans without waiting for them to be approved.
For example, under Schedule 3 of the Victorian Building Regulations 2018, you don't need a building permit for a Class 10a building (like a carport) if it meets all of the following criteria:
-
it has a floor area not exceeding 10m²; and
-
is not more than 3m in height, or if situated within 1m of a boundary, is no more than 2.4m in height; and
-
if appurtenant to a building of another Class on the same allotment, it is located no further forward on the allotment than the front wall of the building to which it is appurtenant; and
-
if it is not appurtenant to a building of another Class on the same allotment, it is the only Class 10a building on the allotment and is set back at least 9m from the front street alignment and at least 2m from each side street alignment; and
-
it is not constructed of masonry.
However, just because your carport might not require a building permit in Victoria, it may require a planning permit. To make sure you're adhering to all of the rules necessary when building a carport in Victoria, we recommend hiring a professional carport building company that will ensure your building meets these stringent requirements.
When council approval is required
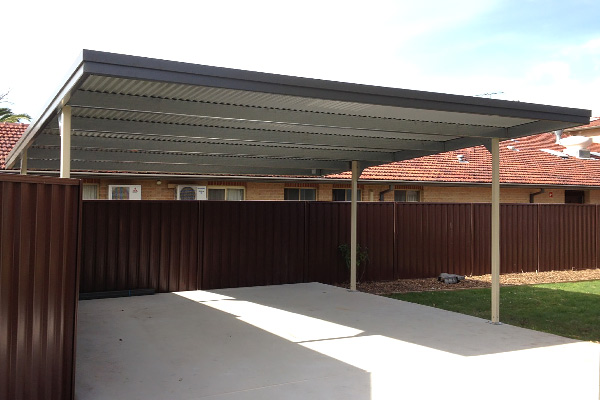
Council approval usually refers to two separate permissions - a planning permit and a building permit.
Planning permits
Planning permits focus on land use and neighbourhood impact; they are issued by your local council's planning department under the Planning and Environment Act 1987. This is required when:
-
Your property is in a Heritage Overlay, Bushfire Management Overlay, or non-residential zone
-
You intend to build your carport forward of the existing building's front wall
Most carports won't need a planning permit unless they fall under one of these categories. To learn more about planning permits and carports, keep reading here.
Building permits
Building permits make sure your carport meets the Building Code of Australia (BCA) and Victorian Building Regulations. This will be issued by a registered building surveyor. This is required when:
-
Your carport is over 10m² in size
-
It exceeds 3m in height, or 2.4m close to a boundary line (less than 1m)
-
You're planning to attach it to an existing house or building
-
It will be built from masonry
-
You're planning on building it in front of the house boundary
Building permits are much more common and often necessary when building a carport in Victoria, compared to planning permits. However, there are some exceptions, so it's important to know exactly the type of carport you're planning, along with its dimensions and location. To learn more about when building permits are required, keep reading here.
Am I exempt from council approval?
Some carports won't need council approval in Victoria as they meet the specific conditions listed above and outlined in the Victoria Building Authority's Planning and Building Permits Code. For example, if your carport plans show your proposed building to be freestanding with a total area of less than 10m², and with a height of 3m more than 1m away from the boundary line, it's likely to be accepted for a permit exemption.
Similarly, if your carport isn't located in a specific overlay or non-residential zone, and you're not planning on positioning it in front of the existing property's front wall, you might not need a planning permit, either.
However, it's important to note that even if council approval isn't needed, a private building certifier might still need to assess your plans before any building can begin. This is to make sure the carport complies with the relevant building code and doesn't pose any safety or legal issues. If you're unsure whether your carport is exempt from council approval, it's best to talk to a professional before commencing any work.
Do I need a private building surveyor?
When you need a building permit for your carport, you will need to either engage with:
-
A private registered building surveyor, or
-
Your local council's building surveyor
This means that you don't necessarily need a private surveyor, but most people prefer the faster service that comes with going the private route.
A registered building surveyor is responsible for assessing your building permit application and making sure your proposed carport complies with the Building Act 1993, Building Regulations 2018, and Building Code of Australia.
Once they're happy with your plans, they can issue your building permit to give formal permission for building works to start. They will then carry out the mandatory inspections at various stages of construction, which, for a carport, might involve footing, frame, and final inspection. After the carport has been completed to compliance, your building surveyor can issue your Certificate of Final Inspection (CFI).
It's important to remember that if your carport requires a building permit, you cannot begin work without a building surveyor.
How to apply for council approval
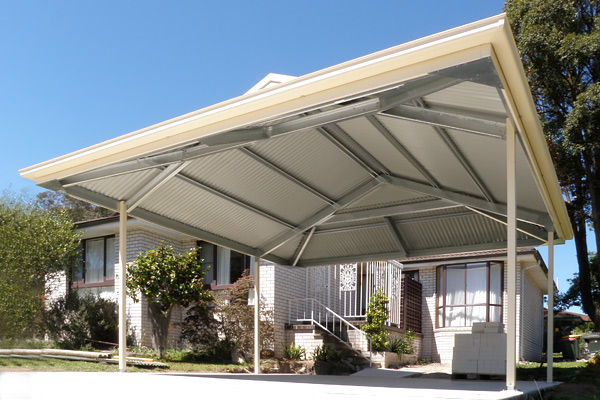
If you need council approval for your carport, you'll need to go through the necessary formal application process. Below we've outlined the steps needed to get your approval granted in a timely manner:
Step 1: Confirm approval requirements from your local council
First of all, you need to determine whether the carport you're hoping to build is attainable or not. By confirming the approval requirements of your local council, you'll be able to find out if you actually require council approval. The last thing you want is to waste your time when you don't need any permits!
Step 2: Decide on a building certifier
Assuming you do need council approval, you'll need to either appoint a building surveyor from your local council or a private surveyor. They'll work with you to review your plans and make sure they meet all of the necessary criteria. If they find any issues, they'll be able to recommend modifications to make your plans compliant to give them the best chance of being accepted.
Step 3: Prepare your relevant documents
Now you're ready to apply for your approvals, the next step is to gather all necessary documentation to submit with your application. Along with your carport building plans, you might need to submit things like structural engineering drawings, building specifications, and more. Your building certifier will be able to make sure you've got all of the documents you need together before submitting them.
Step 4: Submit your application
Once all your documents have been prepared, you can now submit your approval applications to the local council. You'll also need to pay any fees when you submit your application. The amount will vary depending on where you live.
Step 5: Assessment and approval
Once your application has been submitted, you'll need to wait for your local council to review it and either approve or deny your plans. This can take between a few days and several weeks, depending on the complexity of your proposal. If your application is approved, you'll receive formal building approval, giving you the go-ahead to proceed with your building plans. If your plans are rejected, you'll get feedback on what changes can be made for the next time you submit an application.
Step 6: Final certification
Now that you have building approval, you can commence building your carport. Your building surveyor will carry out routine checks throughout this process, and once finished, they'll assess whether it has been built in compliance with the approved plans and meets all of the necessary qualifications.
As long as the carport passes this final check, you'll receive the Final Certificate. Keep this for legal and insurance purposes.
What happens if I build a carport without council approval?
Should you choose to build a carport in Victoria without the necessary council approvals, you'll be breaching the Building Act 1993 and the Planning Environment Act 1987. This leaves you liable for being issued with a building notice or building order.
A building notice often requires you to show cause why the illegal work should not be altered or demolished, and if no acceptable response is given, a building order might be issued. This will give you notice to:
-
Stop work immediately
-
Demolish the illegal carport
-
Change the structure to comply with Victoria's requirements, requiring you to front any costs that may be incurred
You might also face a hefty fine of up to 500 penalty units for individuals and 2,500 penalty units for companies. These points are converted into monetary value and require full payment. As of 2025, the value of a penalty unit in Victoria is $197.59, so your fine could be between $98,795 and $493,975.
Build the carport of your dreams with Fair Dinkum Builds
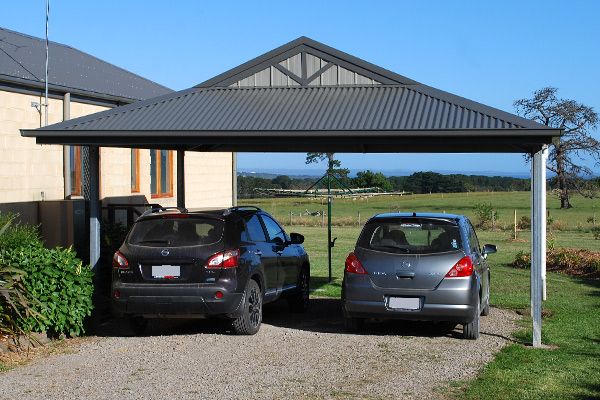
Building a carport in Victoria is a wonderful way to protect your car from adverse weather conditions and give you some extra storage space. If you're ready to begin your carport journey, we're here to help make sure your ideas comply with your local council regulations. This is a service we offer as part of our carport building service, taking as much stress out of your journey as possible. To give you an idea of how we can work together, check out our Shed Designer App. Once you have an idea in mind, get in touch to get the ball rolling for your new carport.



