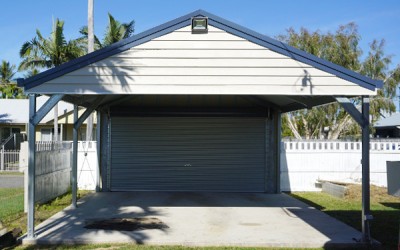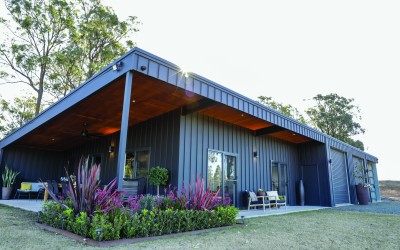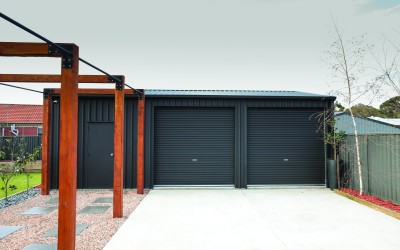
The great Aussie shed can be as unique as our DNA – a personal space used for so many different reasons.
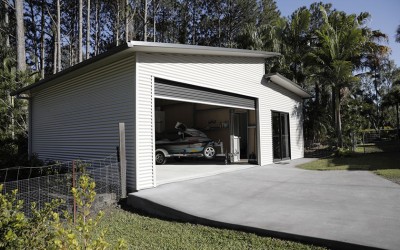
Increase the usability of your home and create a secure garage – either just for functional use, or to add an extra design feature to your home’s façade.

The Aussie barn – with its striking roofline – is the go-to for customers looking for the centre roof height of a barn, but without the drop of an American barn.
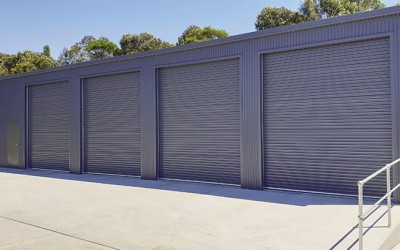
Whether you’re a self-storage facility, builder, owner, investor or buyer, we know self-storage.
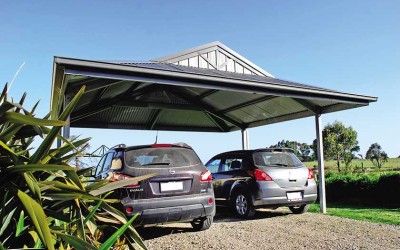
The carport is more than just a protected spot to park your car, it’s an Aussie icon.

The great entertainer – the Aussie patio. It’s not just a patio – it’s where you create memories to last a lifetime.
Hit enter to search or ESC to close
Do You Need Council Approval for a Garage in Victoria?
4 July 2025
Are you considering adding a garage to your property but aren't sure if council approval is needed? You aren't alone! Many homeowners in Victoria look to add garages, offering additional storage to their homes and a safe space for their cars. However, finding out if council approval is needed can be tricky, as many councils have slightly different criteria.
We have outlined when approval is needed and how you can get council approval to help bring your garage dreams to life.
Garage Approvals in Victoria
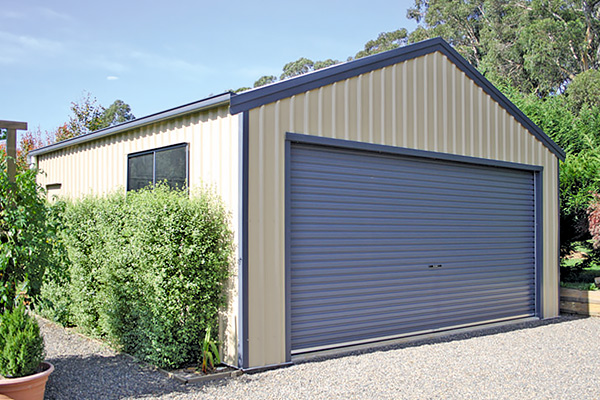
Some garages in Victoria can be built in Victoria without council approval. If your garage is less than 10 meters squared in size, smaller than 3 meters tall and is not attached to another building, then you can build it without needing a permit or approval from your local council. This is welcome news for many homeowners, but it doesn't mean you are free to build the garage however you want. Your garage will still need to comply with building regulations in Victoria to ensure your safety and that of others. A reputable builder will ensure that your garage is built in line with the right regulations, but it's always worth refreshing yourself so you know what is and isn't suitable.
When building your garage in Victoria, you also need to consider whether you will carry out the work yourself or if you are using a registered builder. We always think that it's best to leave the work to the professionals, who ensure that you have a safe and stable garage to enjoy. If you choose to carry out the work yourself and it exceeds $16,000, you will need to obtain an Owner Builder certificate from the Victorian Building Authority (VBA). There is a cost for this, and in many cases, it can be better to hire a professional builder than go through the additional paperwork and pay fees for your Owner Builder Certificate.
When is Council Approval Needed?
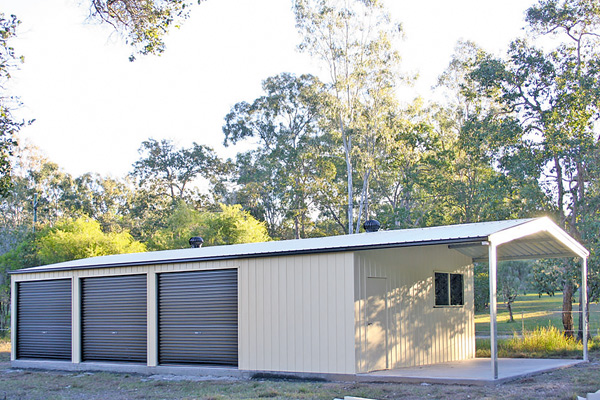
Council approval is needed to build a garage in Victoria if it does not meet the exemptions we listed earlier. If your garage meets one or more of the criteria below, council approval will be needed before you can start building a garage:
-
The garage is attached to another structure or building
-
The garage is closer than 1 meter to a property boundary
-
The garage is more than 3 meters high or 2.4 meters when it is less than 1m to a boundary
-
The garage is larger than 10 square meters
You will also want to check whether your property has special restrictions. Properties that are part of a heritage or conservation area usually come with specific requirements, and any work must be in line with the architecture of the area. In these cases, you need to pay special consideration to the design of the garage to ensure it is suitable.
When building your garage, the materials you use might also be part of your council's approval. Some councils consider the landscape scale and bushfire risk to the area, and you might be required to build your garage with fire-resistant materials and ensure it is set back from other structures to prevent any fire from spreading.
How to Apply for Council Approval to Build a Garage in Victoria
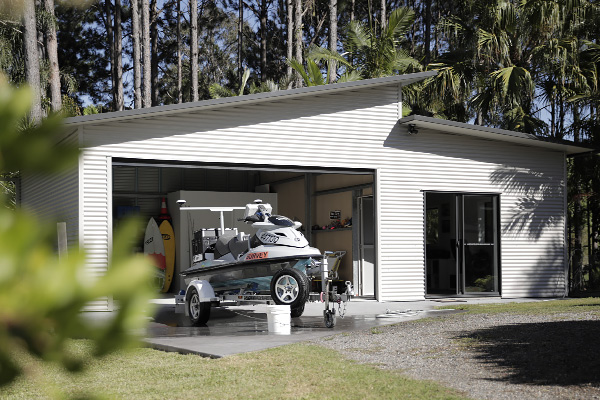
Applying for council approval to build a garage in Victora is pretty straightforward, but you need to make sure that your garage meets all the regulations in your local council to prevent slowing down the application process. We have outlined the steps you can follow when applying for approval:
Step 1 - Check with Your Local Council
Each local council has its own planning department where you can see what regulations and restrictions are in place before you apply for approval. We recommend that you check with your planning department if there are any specific local requirements that your garage must meet before you apply. Checking before you submit plans and an application will help speed up the process and avoid any rejections.
Step 2 - Prepare Your Application
Don't rush to submit your application, instead take time to carefully prepare it and ensure that you have everything you need. This ensures that your application is correctly submitted and will help to speed up the process.
What you need for your application can vary depending on your council, but typically, you will need to include the following with your application form:
-
A site plan with the location of the garage
-
A description of the garage, including its height, design, and materials
-
Structural details, with information from an engineer where needed
-
Title documents
Step 3 - Submit Your Application
Many planning approval applications can be submitted online through a council's website, but check beforehand how you can submit your application. Your application will likely have a fee that must be paid, too, when it is submitted. Ensure that you pay the fee in full to avoid any delays.
Step 4 - Assessment & Approval
Your local council will then assess your application and the information you have provided to help determine if your garage can be built. This can take between a few days to weeks, depending on how complex your plan is and whether additional information is required. You will be contacted if additional information is required and when a decision has been made.
If your plan is approved, you can start work on your garage without any delays. However, if your plan is not accepted, you will need to wait. Many councils will provide feedback as to why the proposal cannot be accepted, providing you with the opportunity to make the necessary changes and resubmit your proposal.
What Happens if I Build a Garage Without Council Approval?
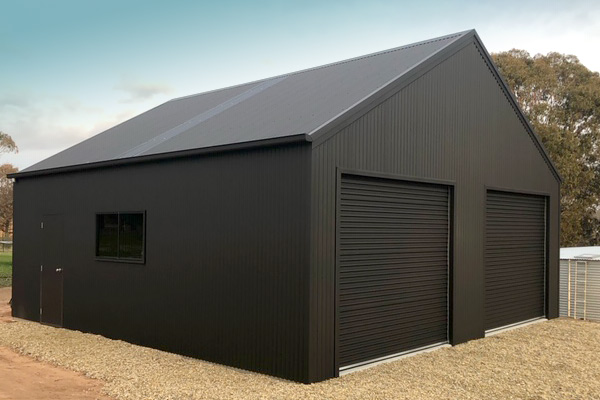
In cases where council approval is needed, and you have not sought it, you could find yourself fined. Councils can issue fines for building work that has been completed without permits or approval. You might be asked to submit plans retrospectively or to demolish your garage. If your garage also does not meet the requirements, you could be forced to make structural changes to ensure it falls in line with council requirements, costing you more money.
Your garage must also meet building code regulations, ensuring it is safe for you and others. If your garage is found to not meet these requirements, you could face a fine or be asked to make modifications, costing you more money. It is important that you work with a professional builder who is aware of Victoria's building codes to ensure your garage is safe and not in danger of any fines.
Start Planning Your Dream Garage Today
Not every garage in Victoria will require council approval, but they must all be built in line with building regulations. Larger garages will typically require council approval, and there might be some specific regulations that you need to meet, but all of this information can easily be found on your local council website.
Our steel garages are durable and easy to tailor to ensure that you meet building requirements. You can use our Shed designing tool to see how it would look in your space and what we can offer you. Already know what kind of garage you want? Contact us today so that we can bring your dream to life!



